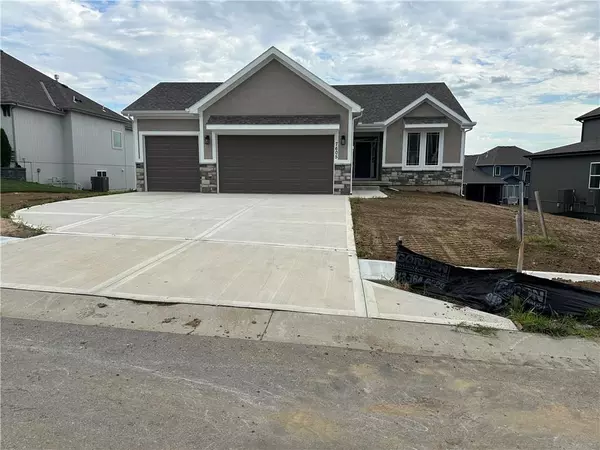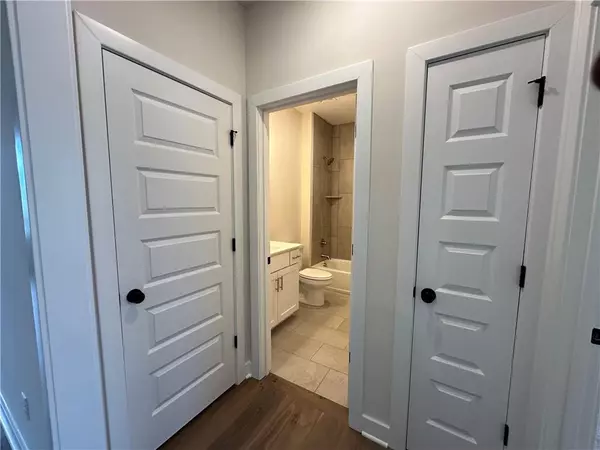$550,000
For more information regarding the value of a property, please contact us for a free consultation.
4 Beds
3 Baths
2,749 SqFt
SOLD DATE : 06/28/2024
Key Details
Property Type Single Family Home
Sub Type Single Family Residence
Listing Status Sold
Purchase Type For Sale
Square Footage 2,749 sqft
Price per Sqft $200
Subdivision Benson Place Landing
MLS Listing ID 2449722
Sold Date 06/28/24
Style Traditional
Bedrooms 4
Full Baths 3
HOA Fees $33/ann
Originating Board hmls
Year Built 2024
Annual Tax Amount $9,566
Lot Size 10,239 Sqft
Acres 0.23505509
Lot Dimensions 82.91x133x71.34x131.69
Property Description
Welcome back the Norway to Benson Place Landing. This spacious reverse 1.5 sty is sure to be a homerun! Everything you need is on the main level. This home has 4 bedrooms, 3 baths, 3 car garage, main floor laundry, pantry and kitchen island, along with a lower-level bar and family room. The deck and patio are generously sized at approximately 10'x15.' Taxes, Sq footage, and room sizes are estimated. Benson Place residents enjoy an abundance of amenities including two community swimming pools, children’s splash park, fishing lake, playground, ample green space, scenic nature trails. Close proximity to major highways and interstates allows for easy access to downtown Kansas City, the new Kansas City International Airport and several of the area’s top shopping and entertainment centers. May still be time to pick out your finishing touches for this home and make it your own.
Location
State MO
County Clay
Rooms
Other Rooms Entry, Great Room, Main Floor BR, Main Floor Master, Recreation Room
Basement Finished, Full, Walk Out
Interior
Interior Features Ceiling Fan(s), Custom Cabinets, Kitchen Island, Painted Cabinets, Pantry, Vaulted Ceiling, Walk-In Closet(s)
Heating Forced Air, Heatpump/Gas
Cooling Heat Pump
Flooring Carpet, Wood
Fireplaces Number 1
Fireplaces Type Gas Starter, Great Room
Fireplace Y
Appliance Dishwasher, Disposal, Exhaust Hood, Microwave, Built-In Electric Oven, Free-Standing Electric Oven, Stainless Steel Appliance(s)
Laundry Laundry Room
Exterior
Garage true
Garage Spaces 3.0
Amenities Available Play Area, Pool, Trail(s)
Roof Type Composition
Building
Lot Description City Lot, Cul-De-Sac
Entry Level Reverse 1.5 Story
Sewer City/Public
Water Public
Structure Type Frame,Stone Trim
Schools
Elementary Schools Kellybrook
Middle Schools South Valley
High Schools Liberty North
School District Liberty
Others
Ownership Private
Acceptable Financing Cash, Conventional, FHA, VA Loan
Listing Terms Cash, Conventional, FHA, VA Loan
Read Less Info
Want to know what your home might be worth? Contact us for a FREE valuation!

Our team is ready to help you sell your home for the highest possible price ASAP


"Molly's job is to find and attract mastery-based agents to the office, protect the culture, and make sure everyone is happy! "








